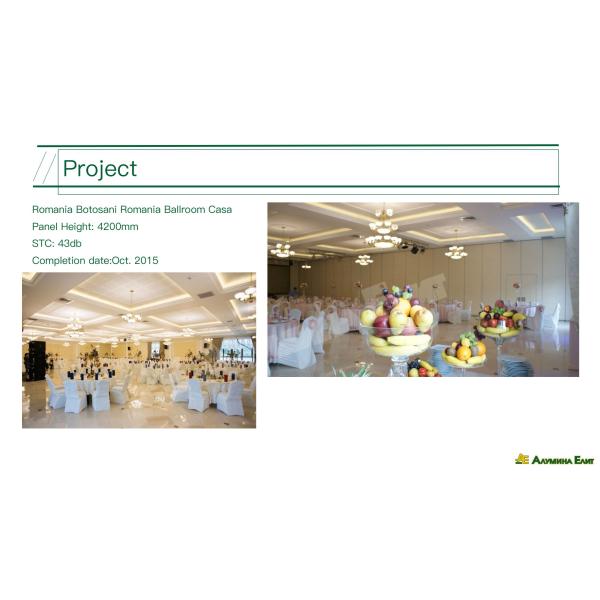Installation Guide for Acoustic Partition Walls
Pre-Installation Assessment:
Inspect the Site: Once the acoustic partition wall rails arrive at the construction site, examine the overall decor, including ceiling shape, floor layout, and wall features like baseboards.Consult with Woodworkers: Communicate with on-site woodworkers to determine the optimal installation position for the tracks based on the site’s specifics.Mark the Lines: Release lines to establish precise track installation locations.Planning and Preparation:
Assess Infrastructure: Identify the layout of air-conditioning ducts, fire-fighting pipes, and any other essential elements. Decide on the steel structure installation method (e.g., straight pull, diagonal support, or U-slot fixation).Coordinate with Installation Teams: Ensure all preparations are made before starting construction to avoid impacting the site layout and causing delays or rework, which can inconvenience all parties involved.Track Installation and Final Checks:
Install and Level Tracks: After installing the acoustic partition wall tracks, recheck the level of the tracks to ensure accuracy.Rust-Proofing and Notification: Apply rust-proofing to the steel structures and inform the relevant parties (Party A) about the track’s movable port position. Clearly indicate the ceiling area to avoid fixing the track in this region, which could damage the ceiling during door panel loading and unloading.















